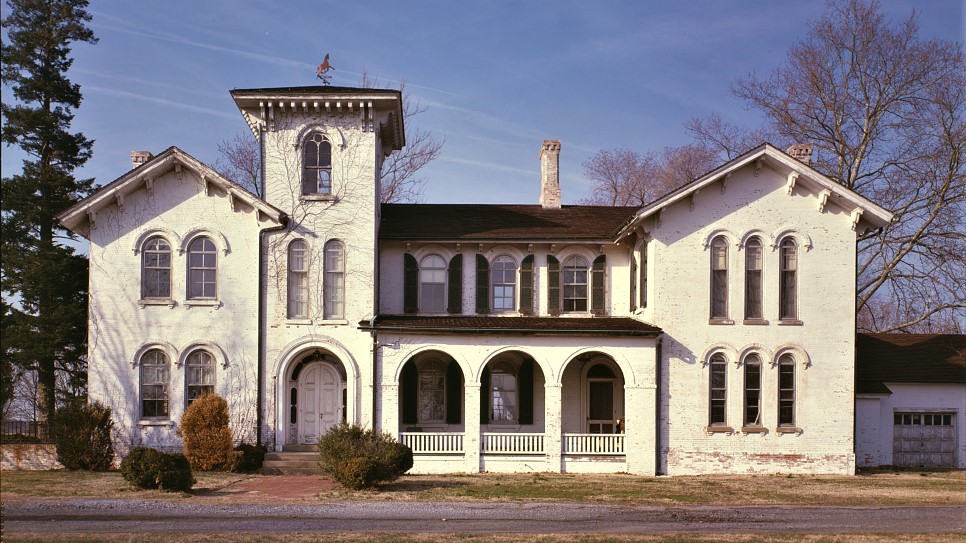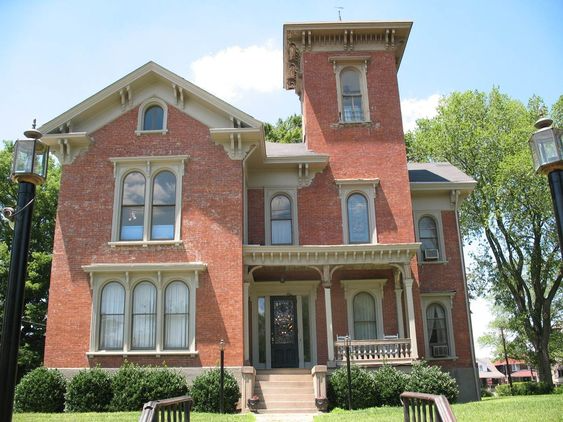Italianate

The Italianate architectural style was a defining characteristic of American homes built between 1850 and 1880. This style was particularly prevalent in the rapidly developing urban centers of the Midwest, as well as in many established yet continuously evolving cities along the northeastern coastline. During these decades, San Francisco metamorphosed from a small village to a key American port; its earliest urban homes were predominantly designed in the Italianate style, constructed mostly from wood. Remarkably, many of these buildings withstood the catastrophic 1906 earthquake and fire, continuing to exist to this day. Conversely, Italianate houses are less frequently observed in the southern states, largely due to the impacts of the Civil War, the ensuing reconstruction period, and the economic downturn of the 1870s. These factors resulted in a substantial reduction in new constructions until the Italianate style had fallen out of favor.

Two or three-story structures: Italianate homes are often tall and narrow, allowing for two or three stories. Single-story versions exist but are less common.
Low-pitched roofs with wide, overhanging eaves: Italianate homes usually have low-pitched roofs. The roofs’ wide, overhanging eaves are often supported by decorative brackets, a hallmark of the Italianate style.
Tall, narrow windows: The windows in Italianate homes are generally tall and narrow, which is characteristic of the vertical emphasis of the style. These windows often have rounded or arched tops, which provide an elegant appearance.
Ornamental window crowns: The windows are frequently crowned by elaborate decoration, often in the form of an inverted U shape.
Cupolas or towers: Many Italianate homes also feature a square cupola or tower, a detail that adds to the overall grandeur and elegance of the style.