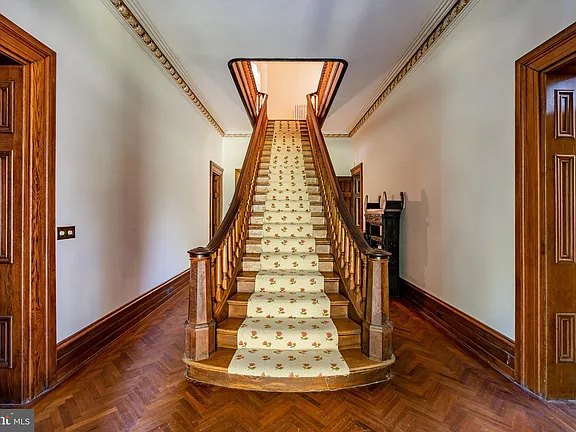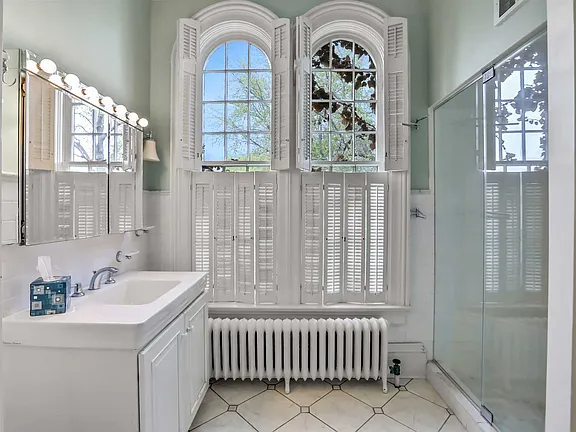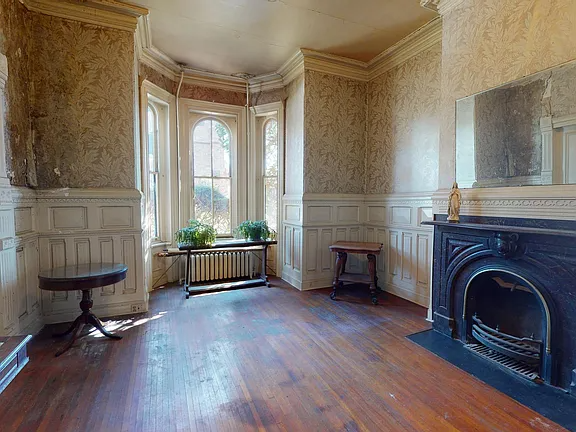1840-1885
Italianate
Reviving Classical Elegance
Its remarkable popularity was facilitated by the advent of railroads and the resulting ease of transporting building materials across vast distances. Moreover, pattern books that contained detailed drawings of Italianate architectural elements were widely circulated, enabling local carpenters and architects to replicate this aesthetic even in remote corners of the country.
The style became a symbol of American progress and prosperity, exemplifying the burgeoning confidence of a nation on the rise. One fascinating aspect of Italianate architecture in America is its versatility. The architectural style was modified and adapted according to regional preferences and the available materials. For instance, in areas rich in brick and stone, such as Boston and New York, Italianate buildings were often constructed with these more durable materials, lending a different character to the architecture compared to the wooden Italianate buildings in San Francisco.
While urban Italianate homes were typically narrow and tall to accommodate smaller city lots, the style was also applied to sprawling country estates, where it was often combined with the asymmetrical aesthetics of the Gothic Revival style. The flexibility of the Italianate style allowed it to permeate a diverse range of contexts, contributing to its enduring legacy in American architecture.
The design flexibility of Italianate architecture also contributed to its popularity. A typical Italianate home would be adorned with elaborate moldings, tower-like structures or cupolas, decorative cornices, and detailed window surrounds that accentuated the building’s verticality. This decorative exuberance was a significant departure from the austere, classical aesthetics of the preceding Federal and Greek Revival styles, and it injected a level of individualism and creativity into American home architecture.
Historic Elegance at Your Fingertips: Plan a stay in a beautiful home.


What about the interior?
The homes are typically characterized by high ceilings, which promote a sense of verticality and spaciousness, and enhance the natural light that filters through the tall, narrow windows.
Complementing these are ornate details such as decorative moldings, cornices, and architrave, which pay homage to the era’s respect for craftsmanship. These homes often feature beautifully crafted fireplaces, which serve as focal points in living areas. Wood paneling and parquet flooring are commonly found in these homes, adding warmth and richness to the interiors. In keeping with the Italian tradition of using local materials, stone, plaster, and terracotta are also frequently incorporated into the design.
Balancing elegance with practicality, these homes often boast large, well-equipped kitchens and dining rooms designed for gatherings and celebrations, reflecting the Italian emphasis on community and food.
